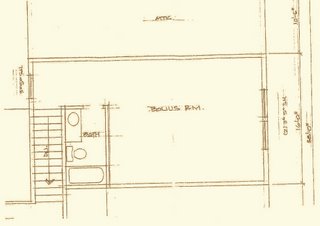Today dh and I met with the builder and an excavation crew at the lot this morning. They may start clearing the land in the next day or two to clean up some of the overgrowth and get a little access area ready for construction. We've decided to bring the house out an additional thirty feet towards the front of property to give us a bigger backyard. We'll still have about a 400 ft. setback from the street to the front porch. My parent's pushed their home so far back that they were front yard rich but back yard poor. The building permit was turned in to the county on Friday (last week) and should be done in about a week. There is so much paperwork involved. Now we have to fill out forms to connect to the water and sewer systems. Later in the morning we drove out to select granite for the counter tops. Here's a sample photo. It should go nice with the cabinets we've selected, the hickory floors and the oiled bronze accents. There's even a smidge of white in it that will complement the white appliances, and should be enough left over to do a few of the bathroom countertops. Apparantly when you buy granite, you buy the whole slab and might as well use the excess if there is any left. Below is the last of the square footage showing the 480 sq. ft. bonus room above the garage with a full bath. It should have a very nice view of the lake and the mountains. If you c ome fo
ome fo r a visit, this is where we'll put you up :)
r a visit, this is where we'll put you up :)
 ome fo
ome fo r a visit, this is where we'll put you up :)
r a visit, this is where we'll put you up :)

