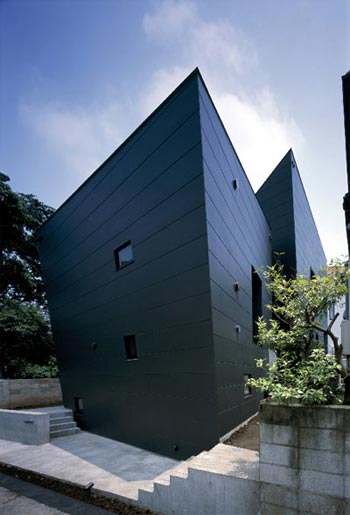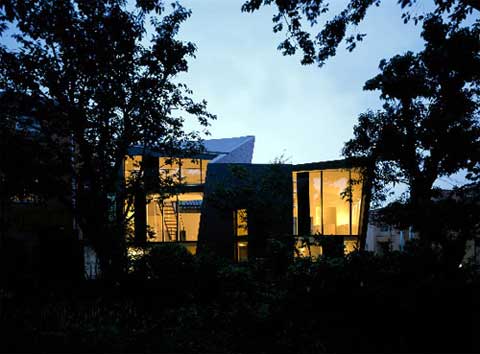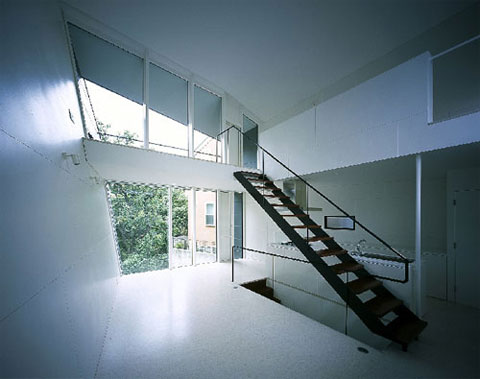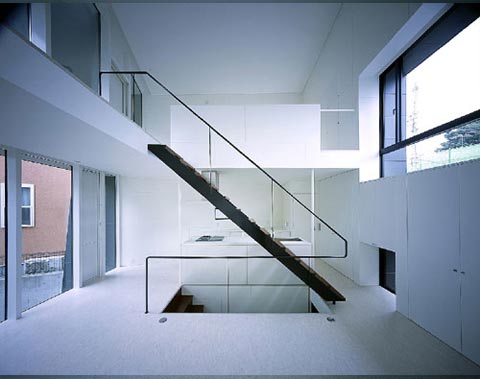House in Ogikubo

Located in Ogikubo, one of Tokyo’s highly congested districts, this unique wooden house is situated on a small lot and serves as a 198.47 sq. meters residence, accommodating two families who wanted to live together in two different houses in a single site.
The irregular and relatively small site faces upon a narrow public road to the south, a private path to the west, and a neighbor’s garden with plenty of beautiful greens beyond a fence on the north.

Each family has their own private space: three stories were allocated for the younger family and two stories for the elder family. A tilted wall divides between both realms. The younger family enjoys a double height living area, while the elder family has a bedroom on the ground floor and a tatami-mat room on the first floor.


Link

